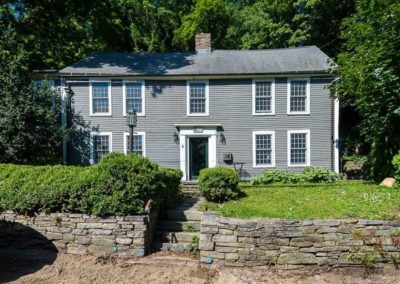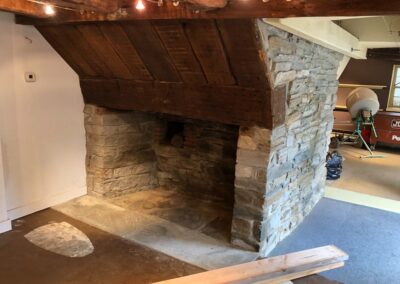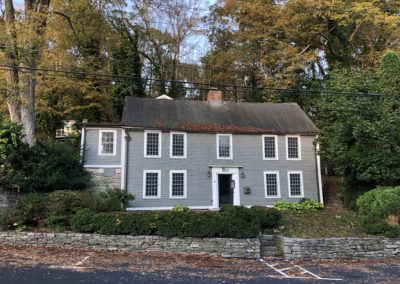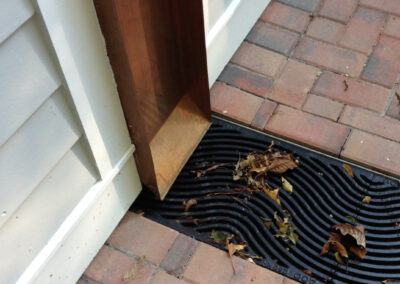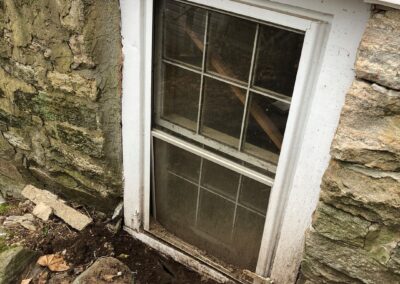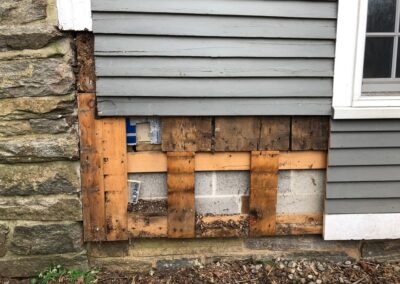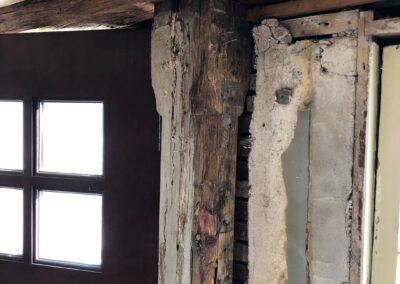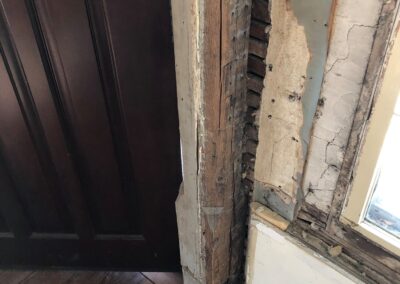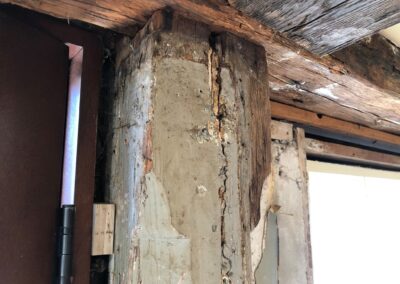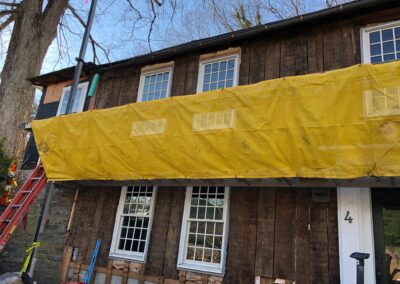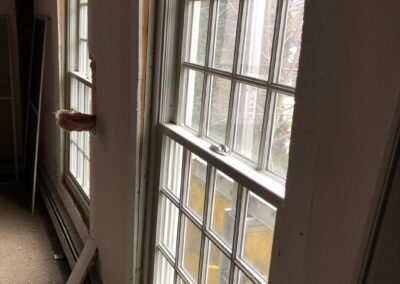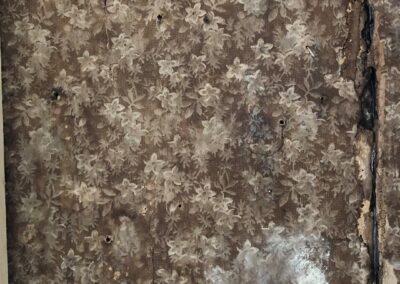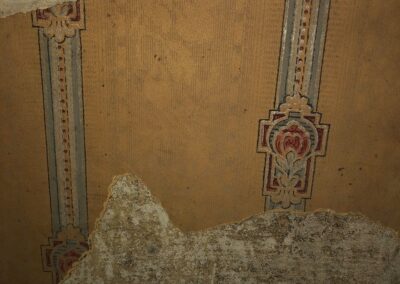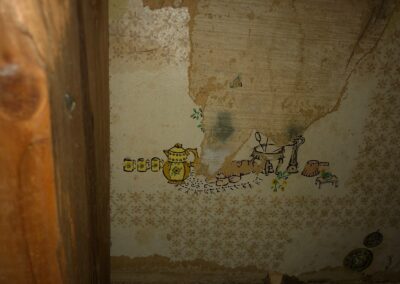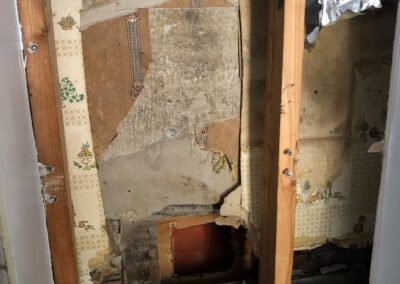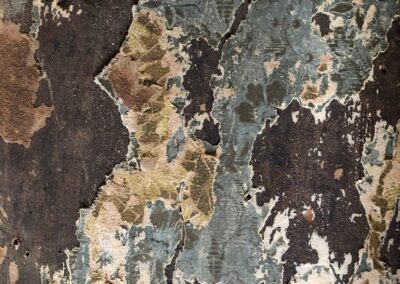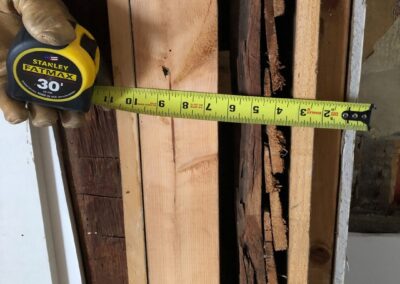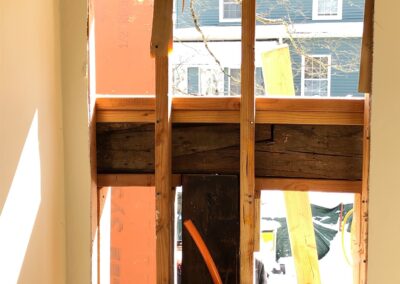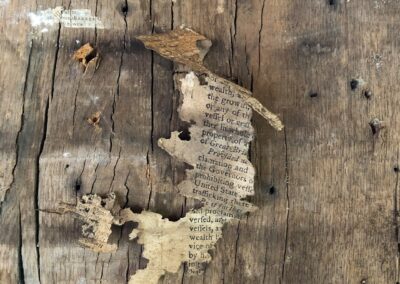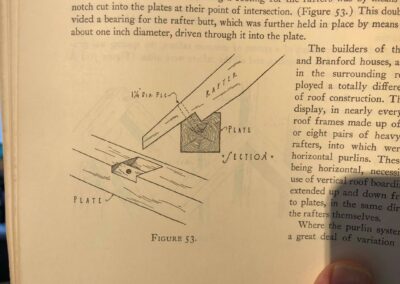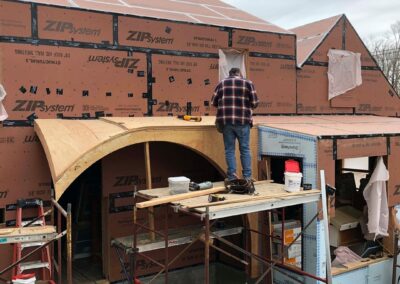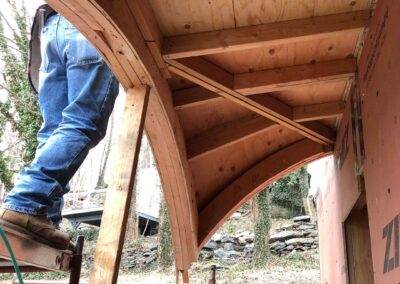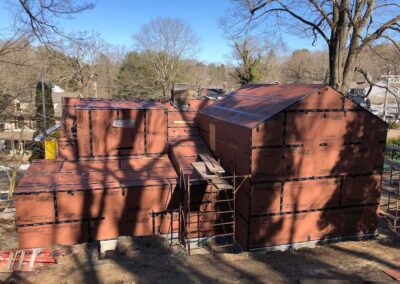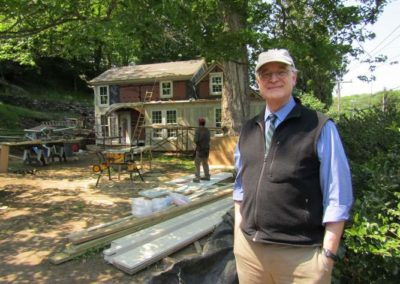Work > 6 Maple Street, Chester, CT

We love to experiment, so why not use our own future office as a laboratory? We’re moving into a 1740s colonial in Chester, but before we do, we’re giving it a deep energy retrofit.
We love to experiment, so why not use our own future office as a laboratory? We’re moving into a 1740s colonial in Chester, but before we do, we’re giving it a deep energy retrofit.
See all those leaves? We’ve got an open gutter for that (as seen in another project).
iPhone 8 2020-10-06 07:44:30 f/1.8 1/120sec ISO-50 3.99mm Horizontal (normal) iPhone 8 2020-10-06 07:44:30 f/1.8 1/120sec ISO-50 3.99mm Horizontal (normal) iPhone 8 2020-10-06 07:44:30 f/1.8 1/120sec ISO-50 3.99mm Horizontal (normal) credit: Wyeth Architects, LLC
See all those leaves? We’ve got an open gutter for that (as seen in another project) iPhone 5 2016-08-29 17:56:52 f/2.4 1/30sec ISO-50 4.12mm Horizontal (normal) iPhone 5 2016-08-29 17:56:52 f/2.4 1/30sec ISO-50 4.12mm Horizontal (normal) iPhone 5 2016-08-29 17:56:52 f/2.4 1/30sec ISO-50 4.12mm Horizontal (normal) Credit: Wyeth Architects
Wyeth Architects 6 Maple chafered column
Found a nice, chamfered column hidden in the exterior wall of one of the old additions. Our guess is it was a salvaged column they found someplace else and used it for the addition’s original build.
Wyeth Architects 6 Maple sheathing boards
Old 2” thick red and white oak sheathing boards. The clapboards (removed) were not original. Neither were the windows.
Wyeth Architects 6 Maple scarf joint
YOU may not get excited when you see a column and beam intersection right where you want a window, but WE do. We’re leaving it! Check out the scarf joint right in the middle – couldn’t have planned it better! Credit: Wyeth Architects
Wyeth Architects 6 Maple Huber zip panels
Huber Zip Panels before the windows and doors are cut out. A simple diagram of the air and water barrier.
