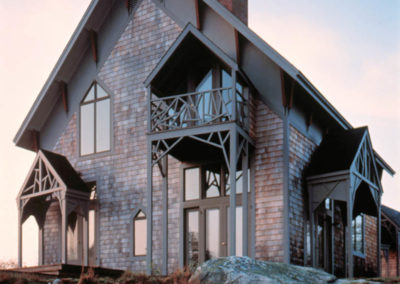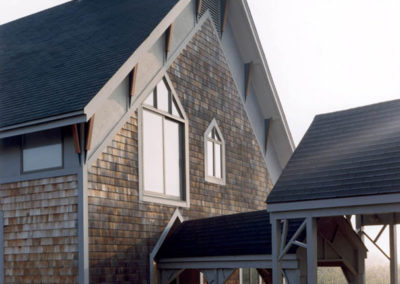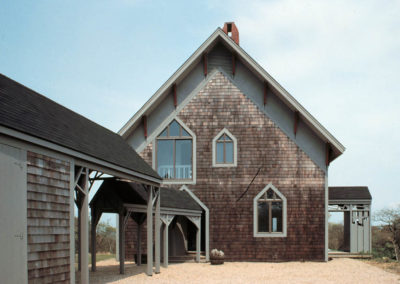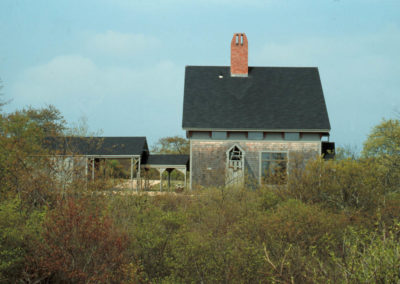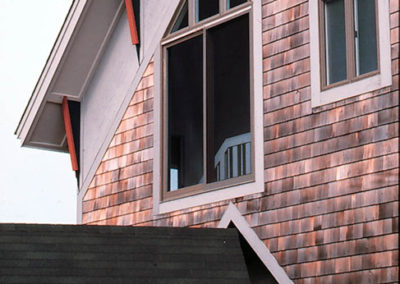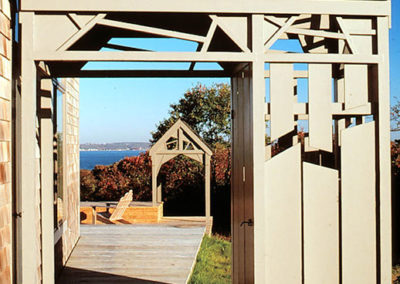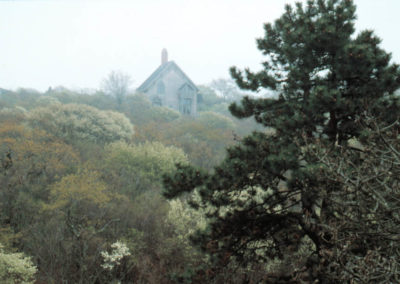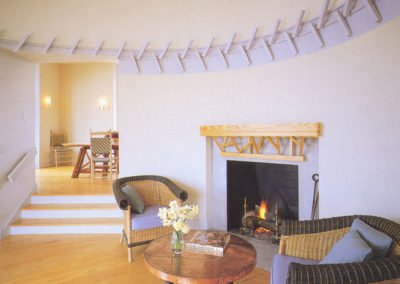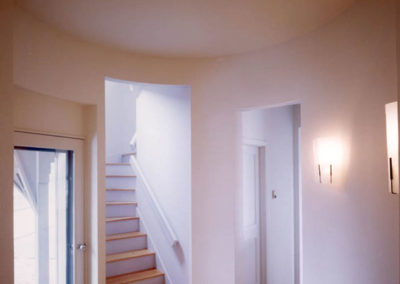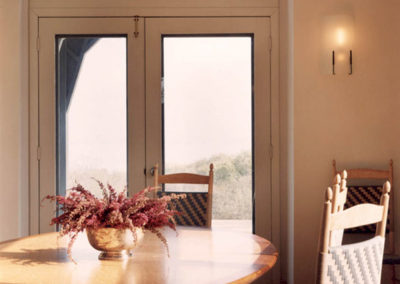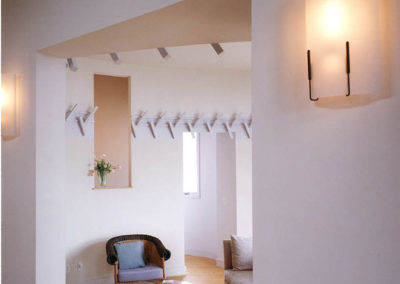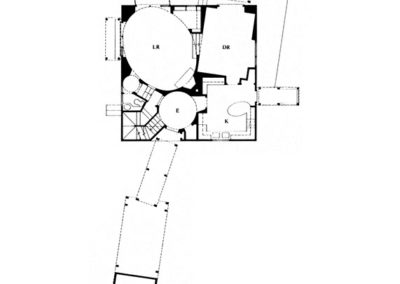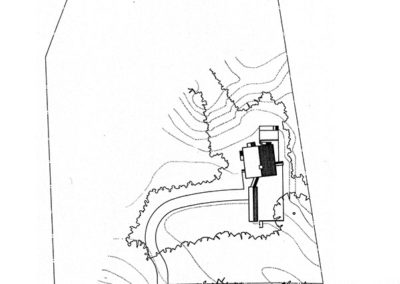Work > Fishers Island House
Fishers Island House
On a rocky bluff with long views over Long Island Sound, the client wanted a low maintenance escape house. It is a simple 32 foot square floor plan with 2 stories and a gable roof with broad overhangs. The structure is heavily insulated and naturally ventilated. With the help of steady sea breezes, it manages quite well without the need for air conditioning. A small mechanical and storage space in the basement contains a boiler which allows the house to be used year-round. For the periods when the house is not being used, the plumbing systems can be drained with ease.
There are 3 bedrooms, 2 ½ baths and a courtyard to accommodate 3 cars and plenty of bicycles, rafts, inner tubes, water skis, lawn chairs, golf clubs and all matter of implements for summer fun.
The interior spaces are a series of unexpected rounded shapes carefully layed out to allow a good flow for entertaining, formal dining, natural materials and simple maintenance. To give the impression of historic detail, simple painted wood pieces are assembled in uncommon ways to create architectural friezes, trim, moldings and textures throughout.
Mark Simon, FAIA, and Leonard Wyeth AIA while at Centerbrook Architects. Photos by Timothy Hursley.
