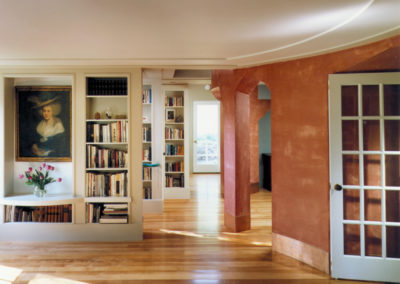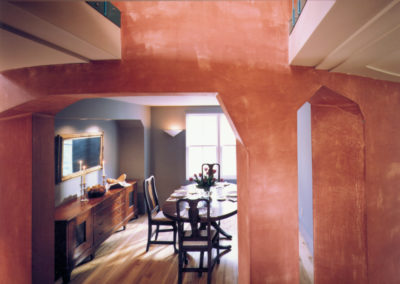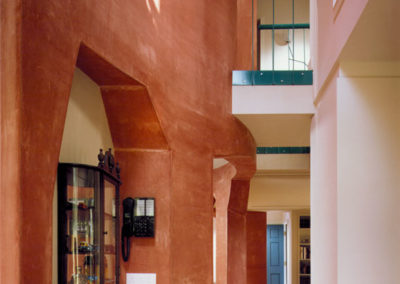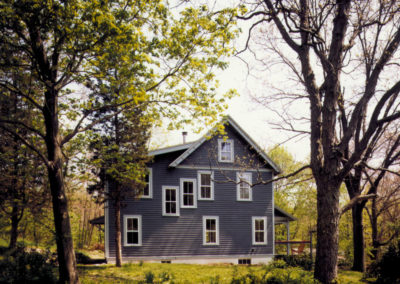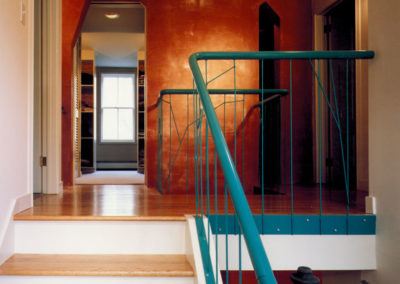Work > Southern Connecticut House
Southern Connecticut House
Award-winning renovation of an 1875 Victorian residence in Southern CT.
The original 1,200 sf footprint was transformed into a 2,100 sf house with 3 bedrooms, and formal living and dining spaces. The ceilings had to be kept low, but a design was developed to include a very large serpentine wall winding through the middle of the house, defining all the major spaces. One way to help a small building feel big is to insert a very large object that you walk next to.
The resulting spaces are comfortable and intimate, formal and casual, and all relate to the circulation path down the middle. Views are carefully controlled from the entries to reveal layers of spaces, horizontally and vertically – another trick to make the house feel bigger.
Leonard Wyeth AIA and Susan Wyeth AIA of Wyeth Architects llc, photos by Nick Wheeler.
