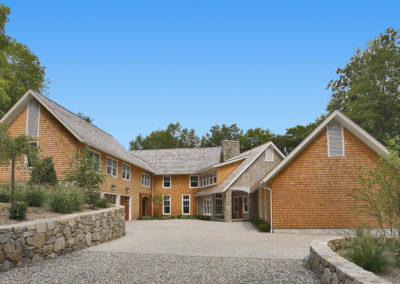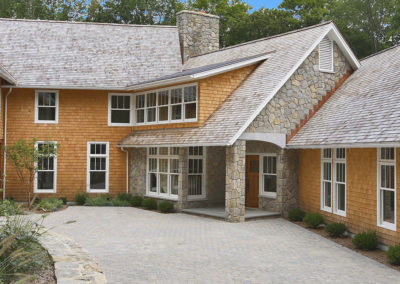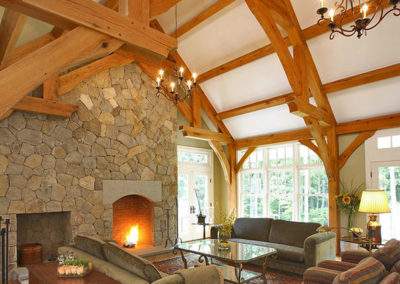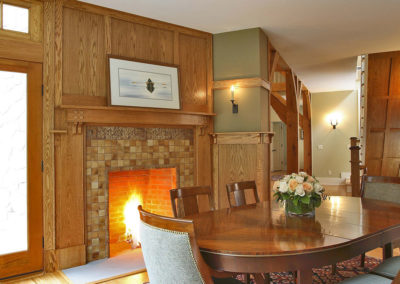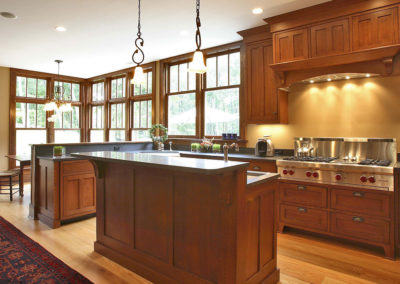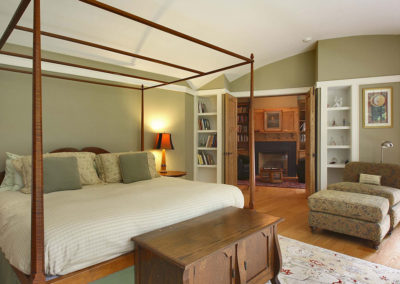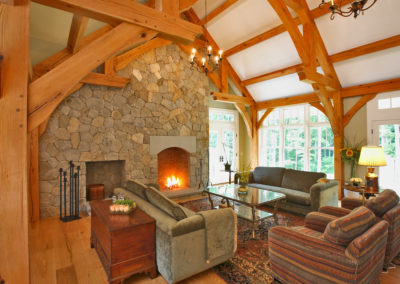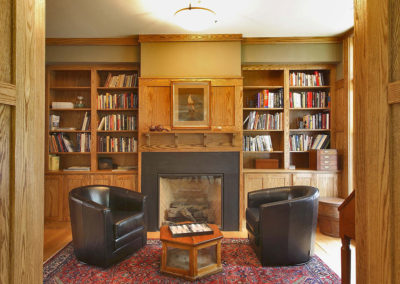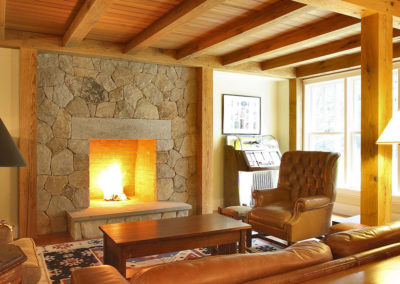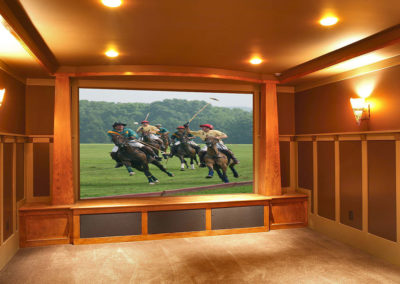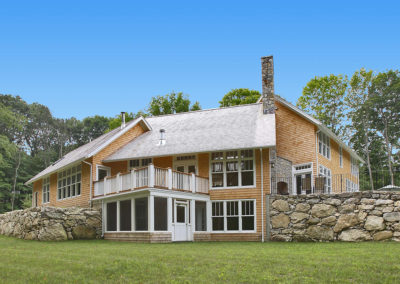Work > Weston House
Weston House
A new house nestled into the hillside overlooking a State Park. The portion of the house facing the park allows expansive views while the side facing the neighborhood is more introspective, enveloping a courtyard.
The heavily insulated and energy efficient house is clad in natural stone and cedar. The structure is heavy timber which helps define the interior spaces and informs the wood and plaster detailing throughout.
This project was a design collaboration between Leonard Wyeth AIA and Samuel Callaway AIA working closely with Timberdale Homes as developer and contractor.
