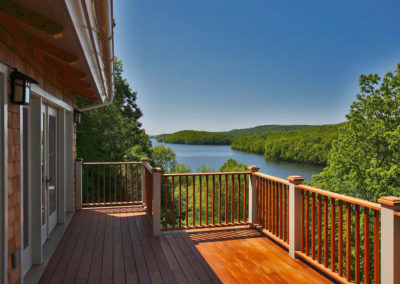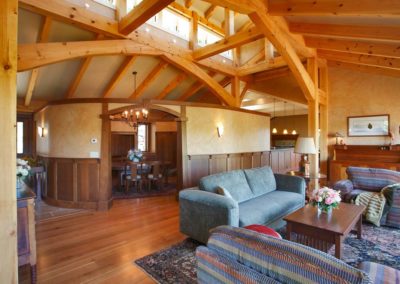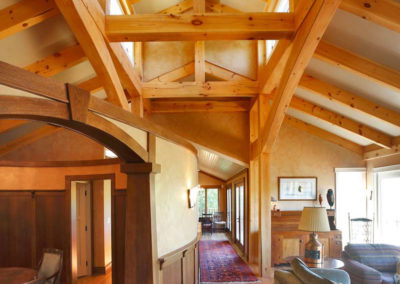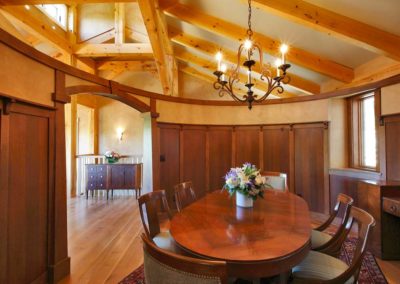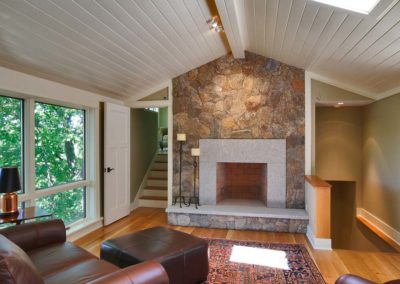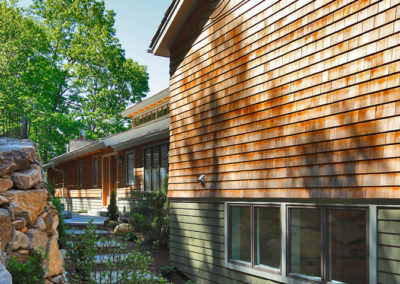Work > Candlewood House
Candlewood House
A house renovation and expansion takes advantage of a steep hillside overlooking Candlewood Lake in CT. Using a heavy timber structure creates a strong sense of solidity, firmly rooted to the hillside. Large glass windows allow expansive views of the lake and a low building profile along the public road side belies the size of the spaces within.
The floor plan follows the contours of the hill with large open spaces punctuated by internally defined rooms. The bedroom end is separated from the living end by a private study space maintaining privacy and sound isolation. The kitchen end of the house includes built-in ‘his’ and ‘hers’ desks that close into the rooms millwork and cabinetry.
The front of the house is tucked into the hillside so that only a small portion is visible from the street.
Leonard Wyeth AIA and Samuel Callaway of Wyeth Architects LLC. Photos by Olson Photographic, LLC.
