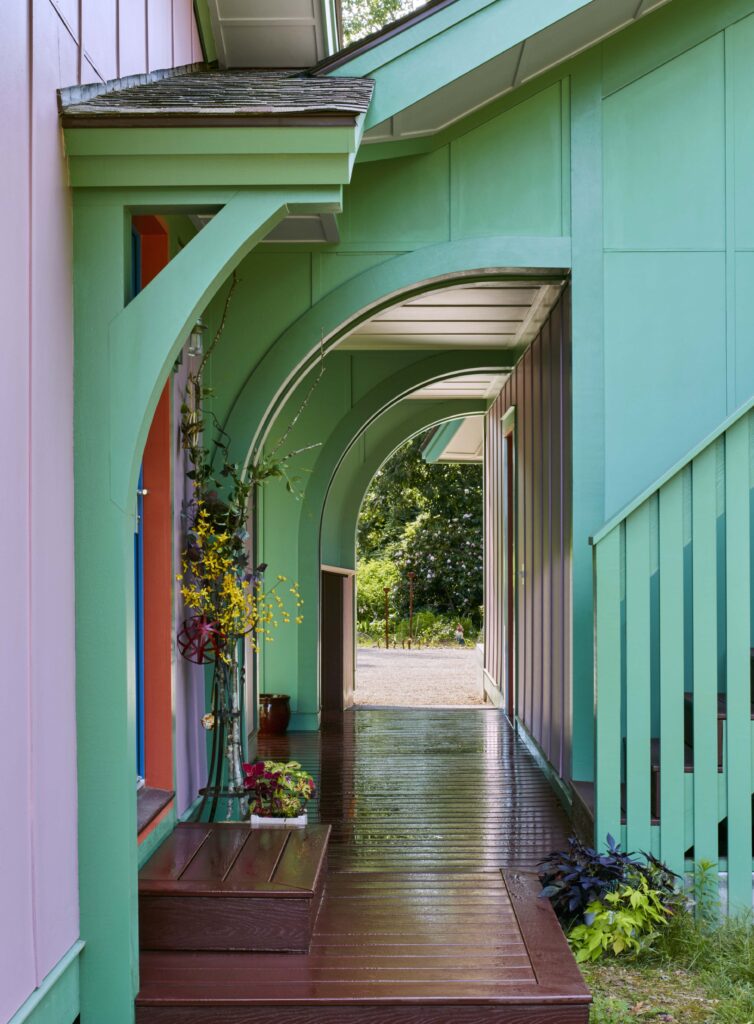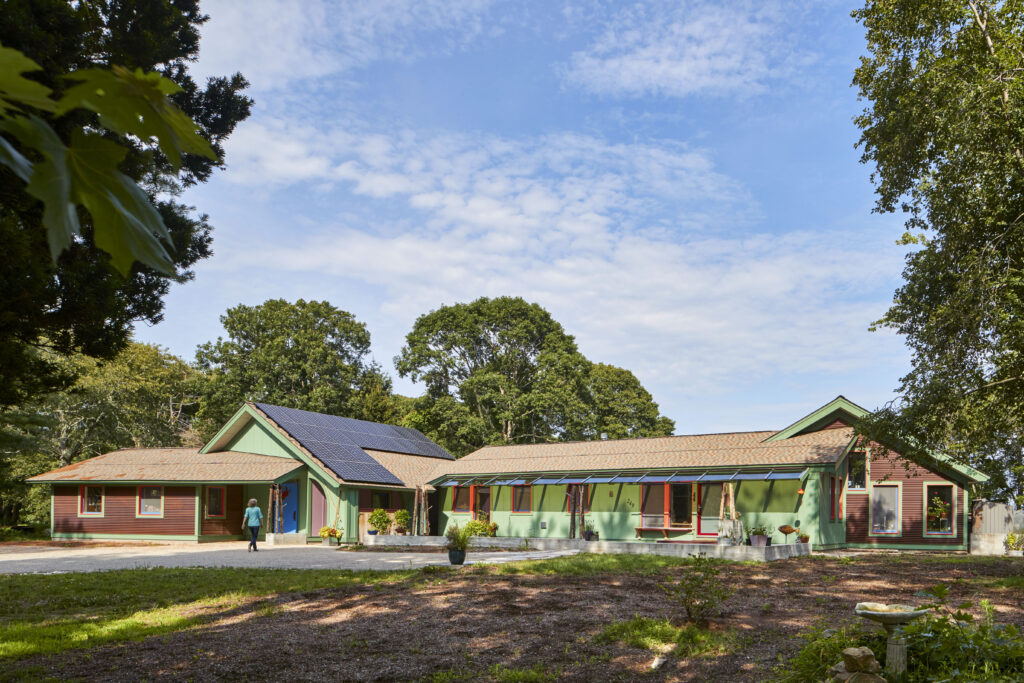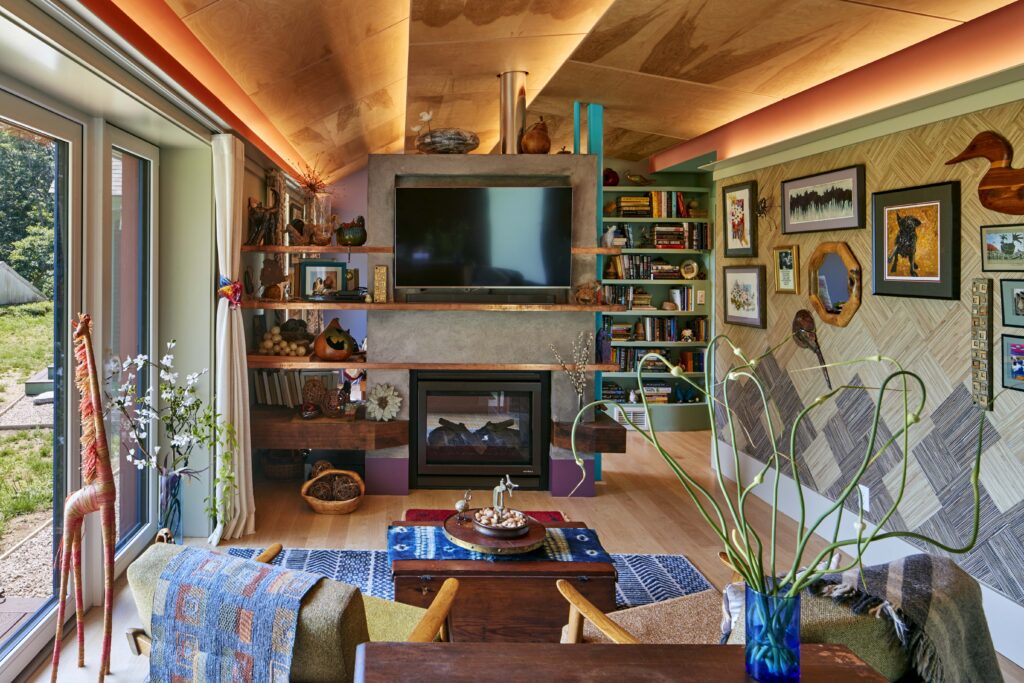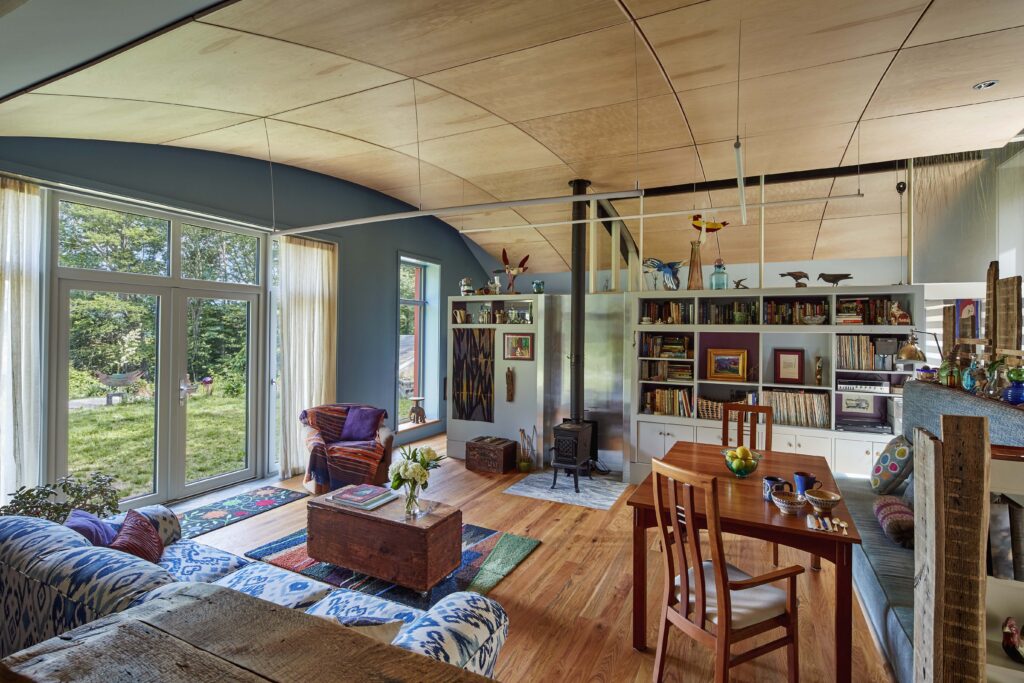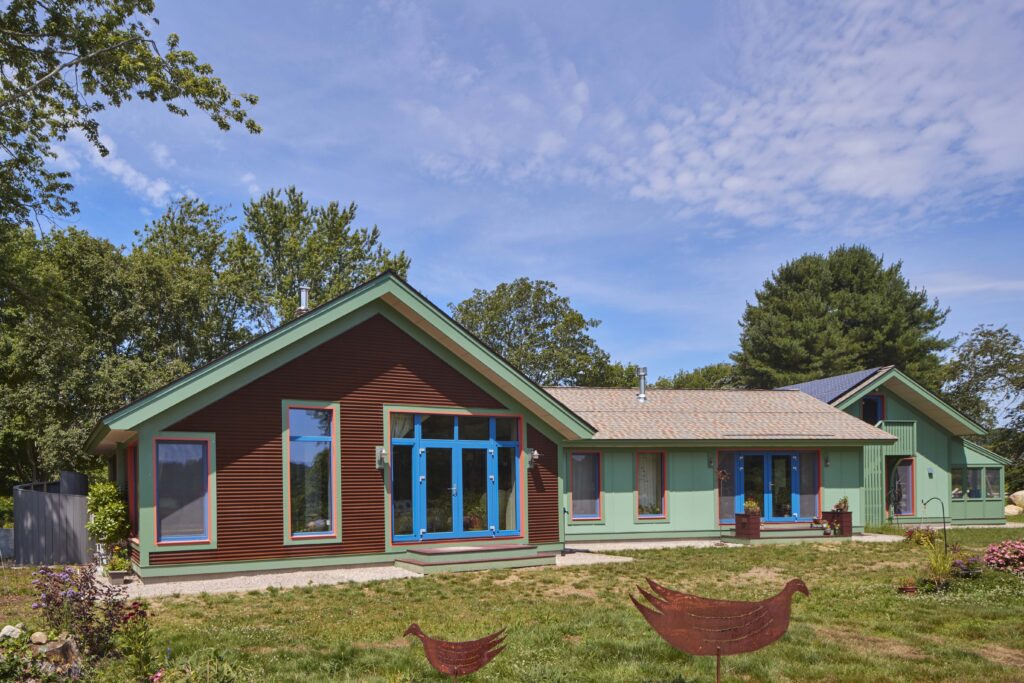
Imagine a house that requires little or no energy.
Most houses need a variety of energy sources to operate: for example, electricity to run the lights, hot water heater, stove, microwave, toasters, washer and dryer, television, phones, stereo, computers, hair drier and whatever other appliances help bring joy to life. There may even be some electric baseboard heat – but, being New England, it’s more likely you use oil or natural gas for hot water radiant or steam heat. Propane is sometimes used for heat or portable grilles – but it is quite expensive. We also use wood for fireplaces and maybe even a coal or wood-fired stove for added ambiance and to take the edge off our New England winters.
Every form of energy costs money. Connecticut has among the highest electricity rates in the country. You have probably noticed. For those of us with oil heat, the cost of oil has steadily risen since the 1973-4 oil embargo, and we’re used to paying thousands of dollars a year in oil bills. Natural gas has become cheaper recently with the advent of fracking; though the environmental impact of fracking on greenhouse gases and water quality has costs as well. Some of those costs are quite high both in the short and long term. If you buy firewood or coal, it’s a bit pricey as well.
So, imagine a house that has no oil or gas bills, no propane or firewood bills. Eliminating the electric bill is tricky since (in CT) UI and Eversource needs to charge a monthly transmission fee to supply energy from the grid. If, however, you have a few solar panels, it’s possible to generate more electricity than you use. In that case, the transmission charge can be less than $10 per month (in many CT regions).
This is not difficult or even high-tech. All that is needed is a house that is properly insulated and sealed. This is possible today, with readily available materials, and it does not have to be expensive. It simply has to be properly designed.
It gets better: A tightly sealed house uses very little energy. Once a building is well insulated and has good quality windows and doors, the largest loss of heat is from air leaking out through cracks, crevices, chimneys, and poorly sealed windows & doors. You can still use windows that open and screen doors for cool evening breezes, but when the house is shut tight, fresh air is supplied mechanically, around the clock. The systems are now so efficient that they only use about 40 watts of electricity – the same as one not very bright incandescent light bulb (remember those?). These devices are called ‘heat recovery units’: in the winter, while they exhaust stale interior air, they capture the heat and transfer it to the fresh incoming air. Done silently at small volumes, the process allows the fresh air to be filtered. The filters capture pollen, dust and allergens. For people with allergies, the interior air is clean enough to reduce or eliminate itchy eyes, running noses, sneezing and most respiratory annoyances (an improved environment for children with asthma). When the air is properly distributed throughout the interior of the house, it simply creates a healthier environment.
The style of the house doesn’t matter – the science is the same. Today we also have the advantage of materials that last much longer with considerably less maintenance. This is true for clapboards, shingles, smooth wood or exotic metal siding, as well as on roofs with asphalt shingles, wood shingles, slate, tile, metal or rubber. It is all about the science and the way it is detailed. These are the “Passive House” and “Net Zero” building standards.
In next month’s article, I will cover the 1st of the 5 principals of “Passive House” design that allow a house to reach the low level of energy use necessary to meet “Passive House” standards.
The photographs show a 2,700 square foot certified Passive House in Southern CT designed for two artists. The monthly electric bill is generally $9.11. Everything is electric – including heating and air conditioning.
© 2020, Leonard Wyeth AIA CPHD
