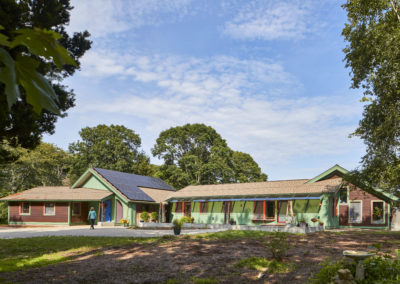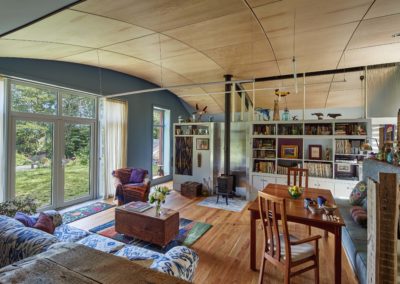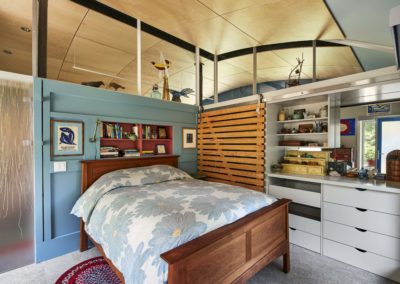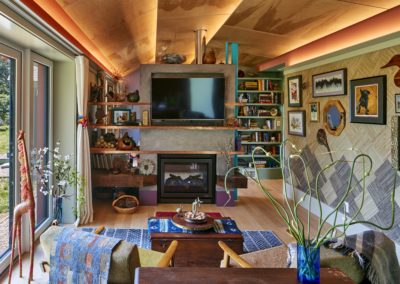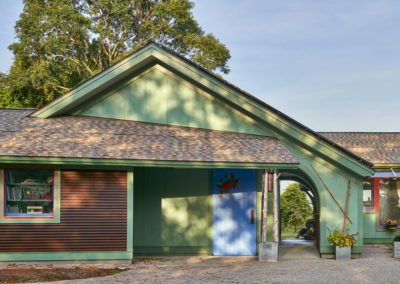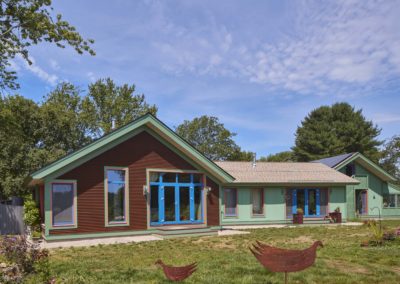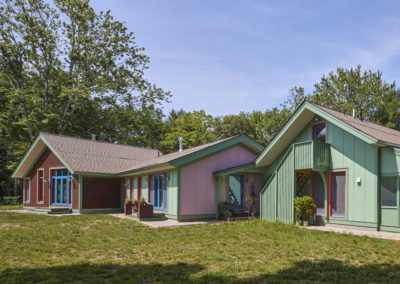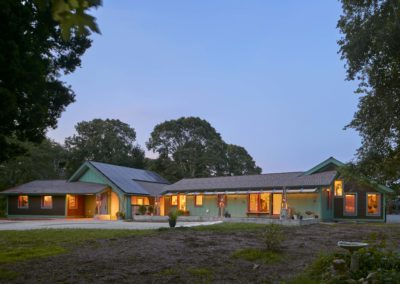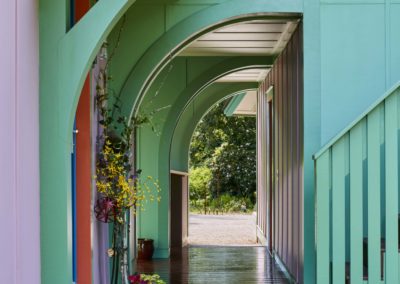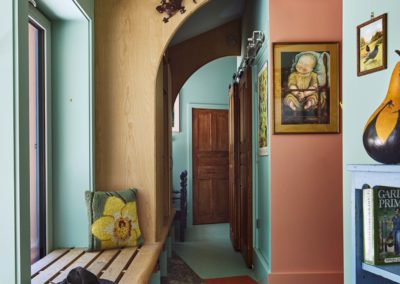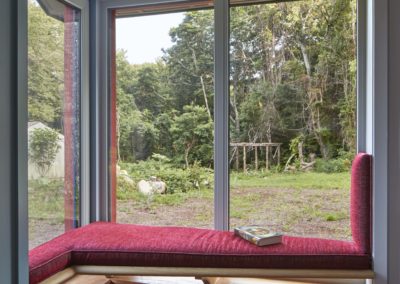All photos ©Robert Benson Photography, owned by Wyeth Architects llc
Eastern Connecticut Passive House
This was an existing residential site with a summer camp and garage on a non-conforming 1.53 acre lot in 2.75 acre zoning. The town allowed the owner to put a new building on the site not to exceed the combined footprint of the original structures. The new buildings were placed over the existing footprint to disturb the least amount of land.
The biggest design challenge was the orientation of the site – narrow, running north-south, the views are to the east, and the southern edge of the property (protected open space) is bordered by tall trees. These factors presented a solar disadvantage. To capitalize on the light and views, openings on the east and west sides were increased using glass with a low solar heat gain coefficient (SHGC) to mitigate solar gain. Deep overhangs were utilized and a translucent shading device protects the west elevation while still capturing the afternoon sun.
This will be the house in which the clients retire and the last one they build. The design is one-level living that supports two lifestyles with two separate visual art studios – the inspiration for the four-volume layout. Minimizing their environmental footprint was a top priority for the client.
For the main house, Passive House was selected for its minimal use of energy and maximum internal comfort – ideal for those getting on in years. The connected studio building is outside of the Passive House envelope, but the same principles were employed so it is still well above code – a “pretty good” building.
2019 EnergizeCT Zero Energy Challenge – Best Overall Thermal Envelope
Press:
“Green Scene: Stonington Passive House” – Metal Architecture Magazine
