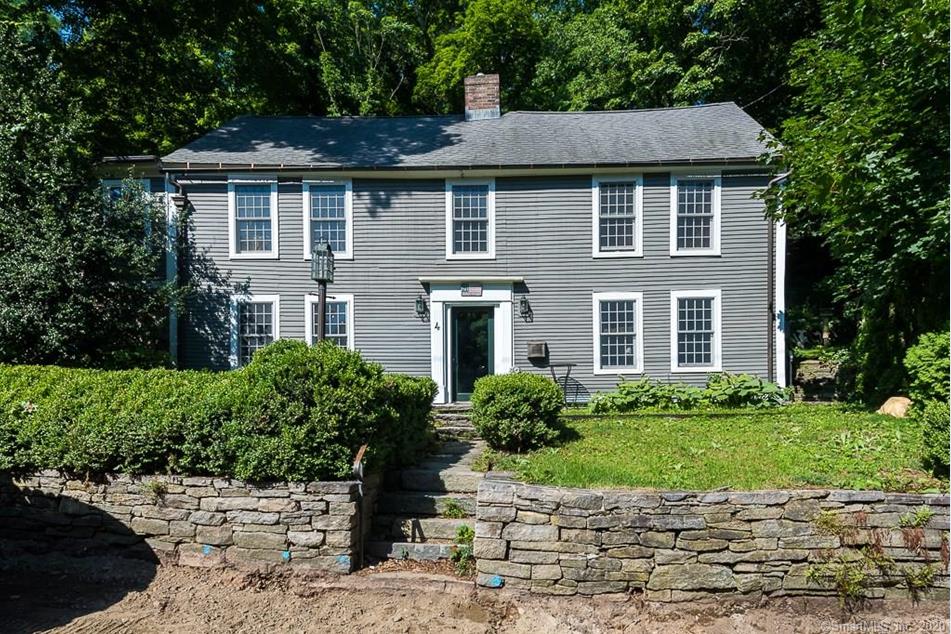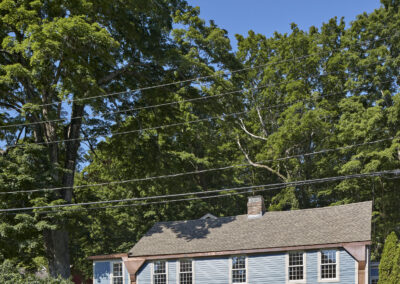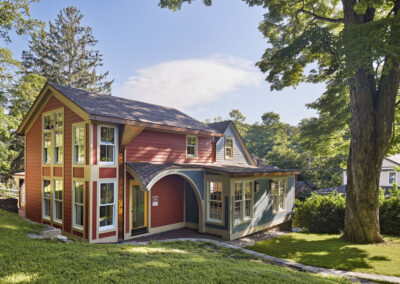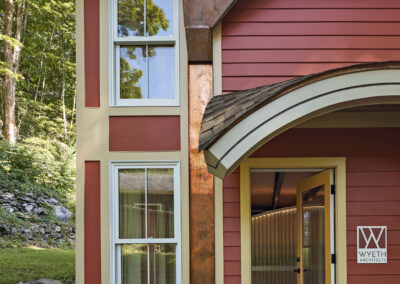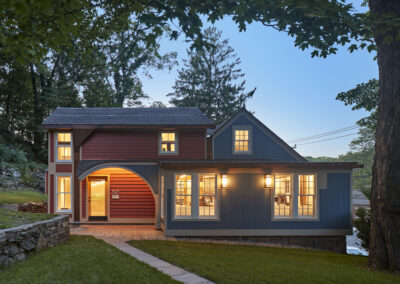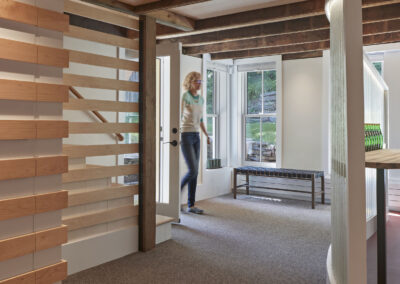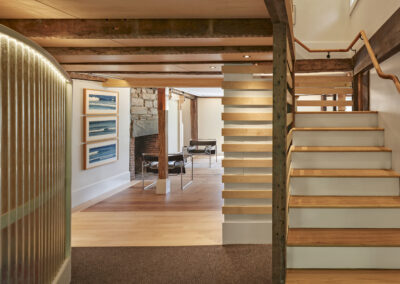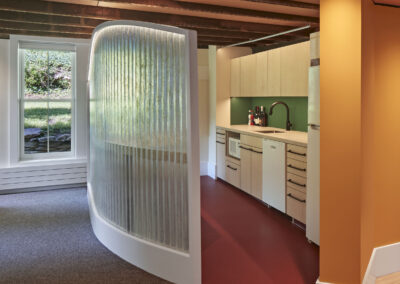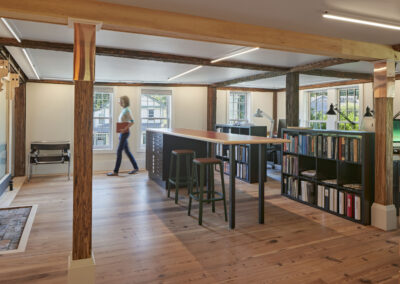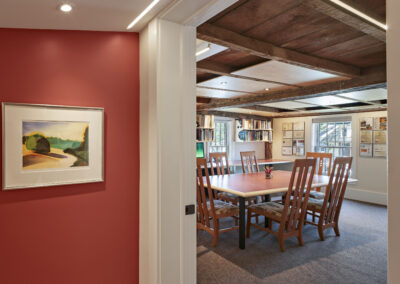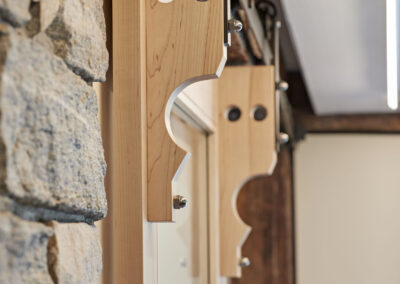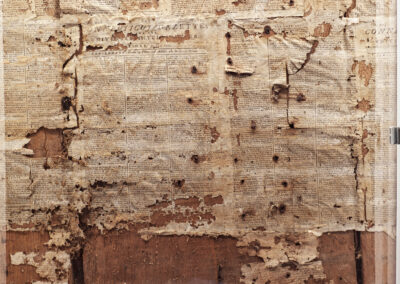6 Maple Street
All photos ©Robert Benson Photography, owned by Wyeth Architects llc
It was kismet that we purchased this property. When Wyeth Architects was launched in 2001, we rented the office on the lower level. After outgrowing the space, we moved. Now, we’ve returned to occupy the more expansive upper levels — literally moving up in the world.
Local historical society documents show part of this building was standing in 1749. Newspaper “insulation” indicates the upper portion was built nearly 30 years later, with an issue of The Connecticut Gazette and the Universal Intelligencer from 1777 reporting on the Continental Congress, the goings-on in London and Philadelphia, and the “Lost” section looking for a gentleman’s black mare. Rafter notches in a top plate show the back portion was an even later addition, perhaps an even older structure moved from somewhere else.
Now the building is ready to face the 21st century, with an historically sensitive, deep-energy retrofit. The historic structure has been preserved and retains the character and charm of the village, while introducing energy efficiency and state-of-the-art mechanical systems.
Great care was taken to protect the historic fabric. The original hand-hewn structure remains and original details and materials were uncovered. They were either left exposed, or were documented and re-encapsulated, including many layers of wallpaper showing ever-changing styles.
Continuous thermal-bridge-free insulation was added over the exterior of the wall and roof framing, allowing the old newspaper “insulation” to remain within the wall cavity. High-performance windows and doors replaced non-original versions, and the better specimens were reused. The central chimney is mechanically sealed at the top and each fireplace is sealed in a way that can be easily reversed later.
These efforts control the airtightness of the exterior envelope, yielding a remarkably low air leakage rate for a renovated building, let alone one from the 18th Century — 2.7 at ACH 50 (lower than the current energy code for new construction). The HERS rating is 58, nearly twice as good as the baseline at 100.
Aside from a lower energy demand, these efforts also contribute to improved indoor air quality and comfort, with reduced drafts and steady temperatures.
Sophisticated, efficient, electric air-to-air heat pump mechanical systems provide heating, ventilating, and air-conditioning (HVAC). An enthalpy recovery ventilator (“ERV”) combined with MERV 13 filters constantly brings in fresh air, helping to provide a healthy indoor environment — especially critical during the Covid pandemic.
Interior improvements also bring the building’s function up to, and beyond, current standards. It was designed to work as either a residence, as it was when it was purchased, or an office, as it’s used now. Modern LED lighting is discreet and non-invasive, saving even more energy. The interior is bright and cheerful.
The original character is celebrated with exposed historic elements, clapboard siding, and simple trim. Modern embellishments include clog-free copper gutters and downspouts.
The building is now modernized, durable, resilient, and sustainable, ready for the next 270 years.
Awards:
