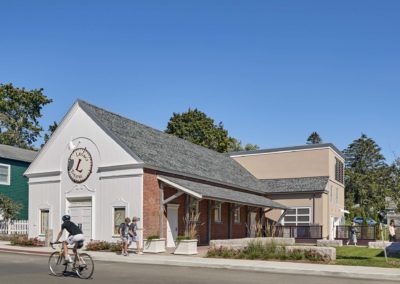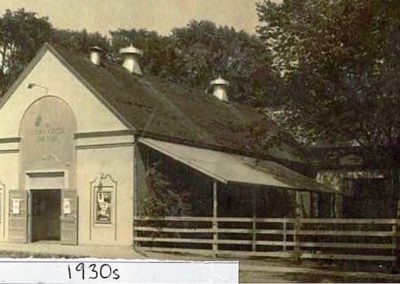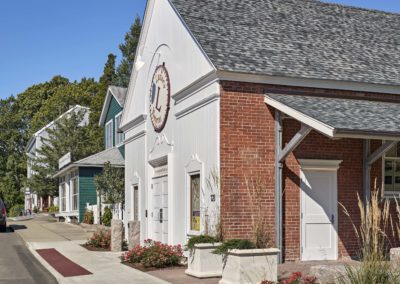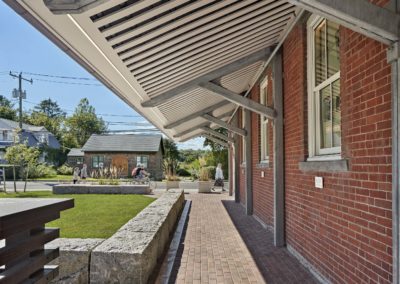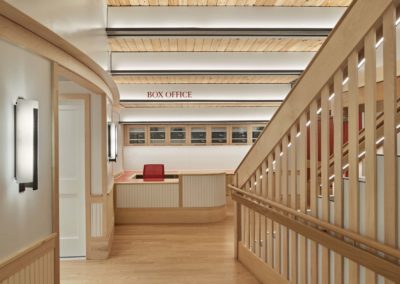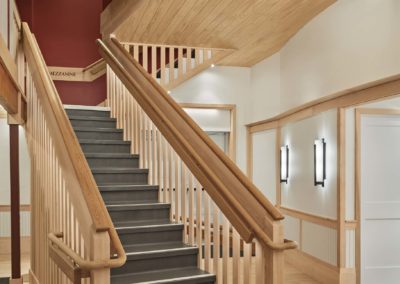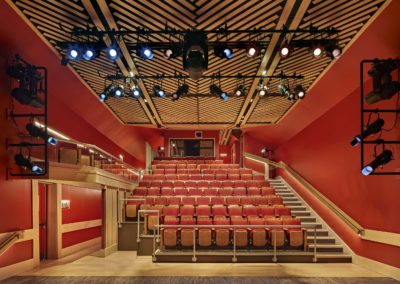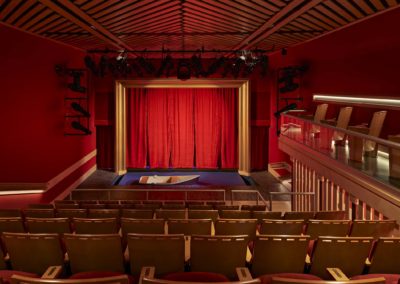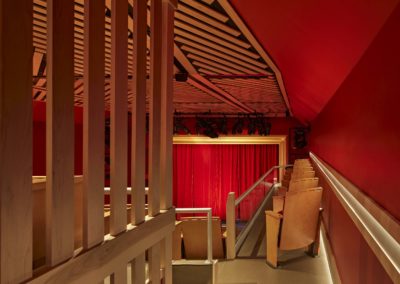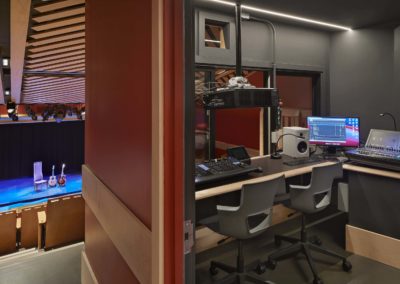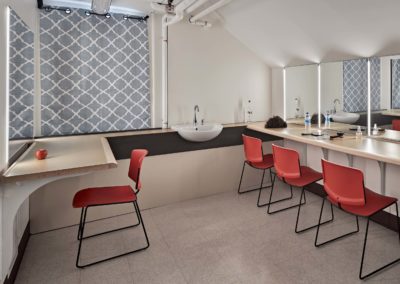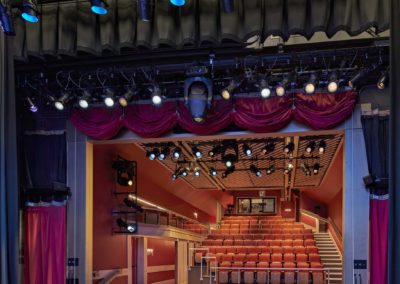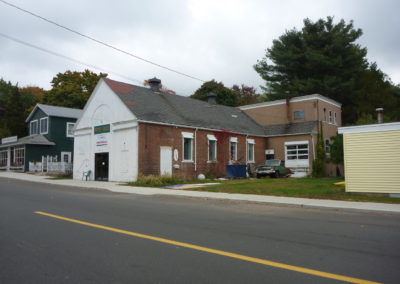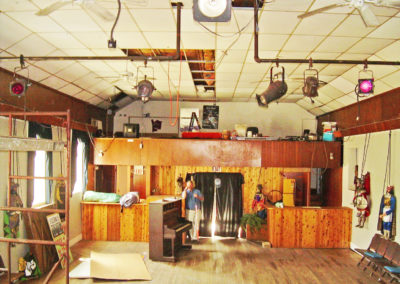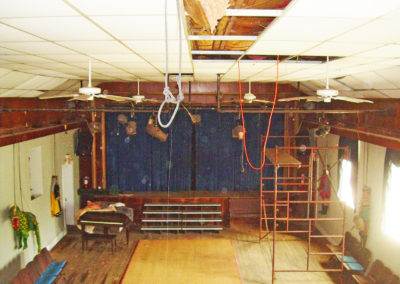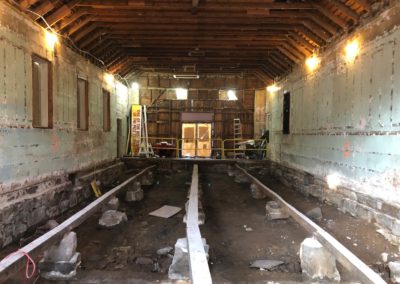Work > The Legacy Theatre
Awards:
All new photos ©Robert Benson Photography, owned by Wyeth Architects llc
Legacy Theatre
In 1886, a small, non-denominational church was built in the village of Stony Creek in Branford, Connecticut, to serve as a gathering place for permanent residents and seasonal visitors alike in the burgeoning summer community. Since then, it’s been a silent picture movie house, home to the theater group “Parish Players,” the Mercury Theatre (featuring Orson Welles), a World War II parachute factory, a corset factory, and a Puppet House theater and museum housing a collection of nearly life-sized Sicilian puppets. The non-profit theater group Legacy Theatre purchased the property in 2013, called for renovations and restoration, and opened its doors on April 23, 2021.
The original masonry building and wood-framed stagehouse addition have a 2,850 SF footprint. It is now a 127-seat theatre with dressing rooms and state-of-the-art rigging, lighting, and sound systems. Every inch is optimized with spaces overlapping and interlocking to fit the most usable space possible.
The building allows Legacy Theatre to offer a variety of theatrical presentations, including their unique Wheel Life Theatre Troupe “for those who ambulate with crutches or use wheelchairs,” with an accessible stage and tech booth. The troupe provides opportunities for both performing and technical theater.
An integrated approach brought the design team, contractor, and stakeholders (including Branford’s Clean Energy Ad Hoc Committee and local citizens interested in sustainability) together early on. Project and energy goals were established and revisited throughout the project. Building systems were designed in tandem with the building envelope, ensuring each component works in concert with each other.
Renovating and adapting this historic building was the first major step towards a sustainable project, following the adage “the greenest building is the one already built.” By maximizing the life cycle of the existing building stock, carbon impact is reduced by extending the life of the materials. Reusing buildings reduces the construction industry’s contribution to solid waste.
In older buildings, most carbon emissions are related to excessive energy consumption due to air leakage and inadequate insulation, so maximizing the effectiveness of the exterior envelope was a priority. In the original masonry building, a continuous air barrier and continuous insulation were added without thermal bridges on the interior. Because the roof needed to be replaced, thermal-bridge-free continuous insulation was added to the roof as well.
The next important decision was for the entire building — from building systems to theatrical lighting and rigging — to be all-electric. There are no fossil fuels on-site.
Sophisticated, efficient, electric air-to-air heat pump mechanical systems provide heating, ventilating, and air-conditioning. An enthalpy recovery ventilator, with MERV 13 filters constantly bringing in fresh air, and an in-duct ultraviolet light and ionic plates, capable of killing viruses, help provide a healthy indoor environment. It was critical for patrons to feel safe, as the theater courageously opened during the Covid-19 pandemic.
These efforts yield a remarkably low air leakage rate for a theater, let alone an adapted masonry building – 1.21 at ACH50. Summer energy use — with rehearsals, set work, and day and evening programming — averaged only 10.5 kWh. The low-energy demand also helps this non-profit financially, through low electrical bills.
Press:
Legacy Theatre Opens Third Season in Landmark Rebuild in Stony Creek — CT Examiner
From A Rectangular Box to a Hallowed Ground For Artists To Create – Zip06
During Coronavirus, A Connecticut Theater Finds New Ways To Get Art To Audiences — WHSU
Restoring a Theatrical Legacy at the Legacy – New Haven Independent
